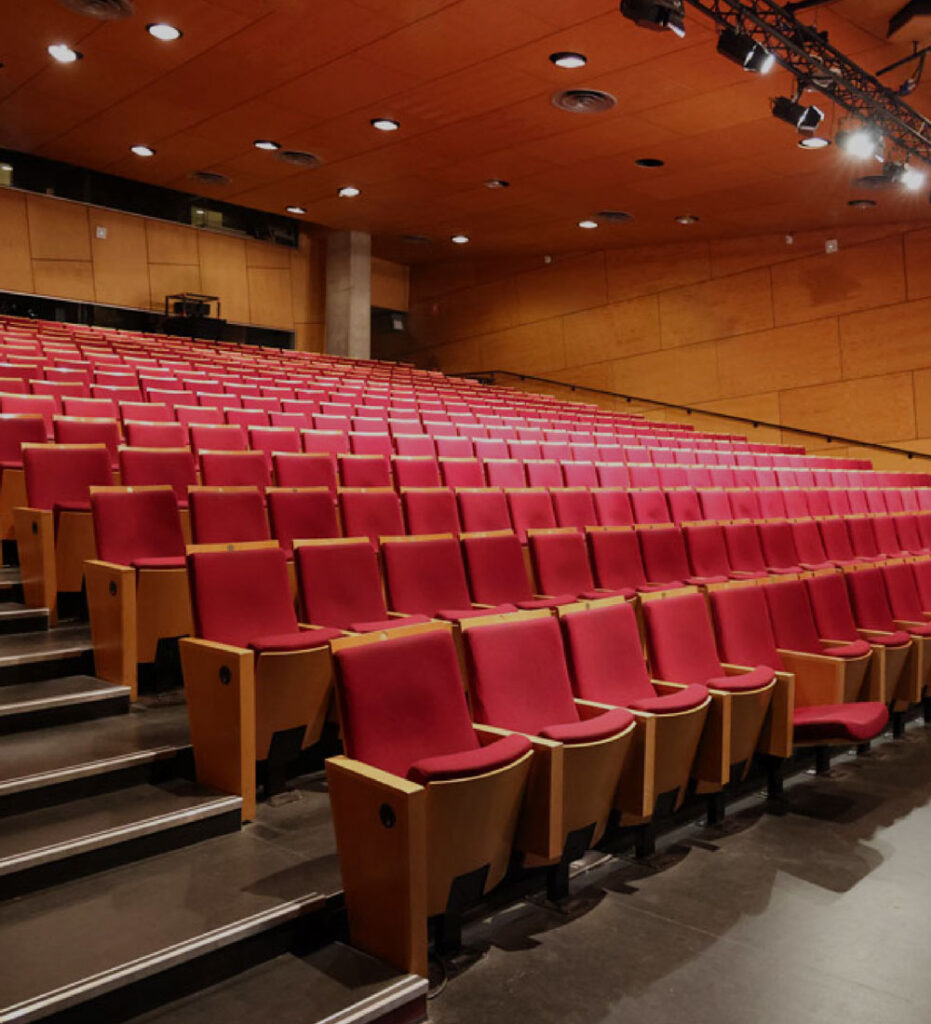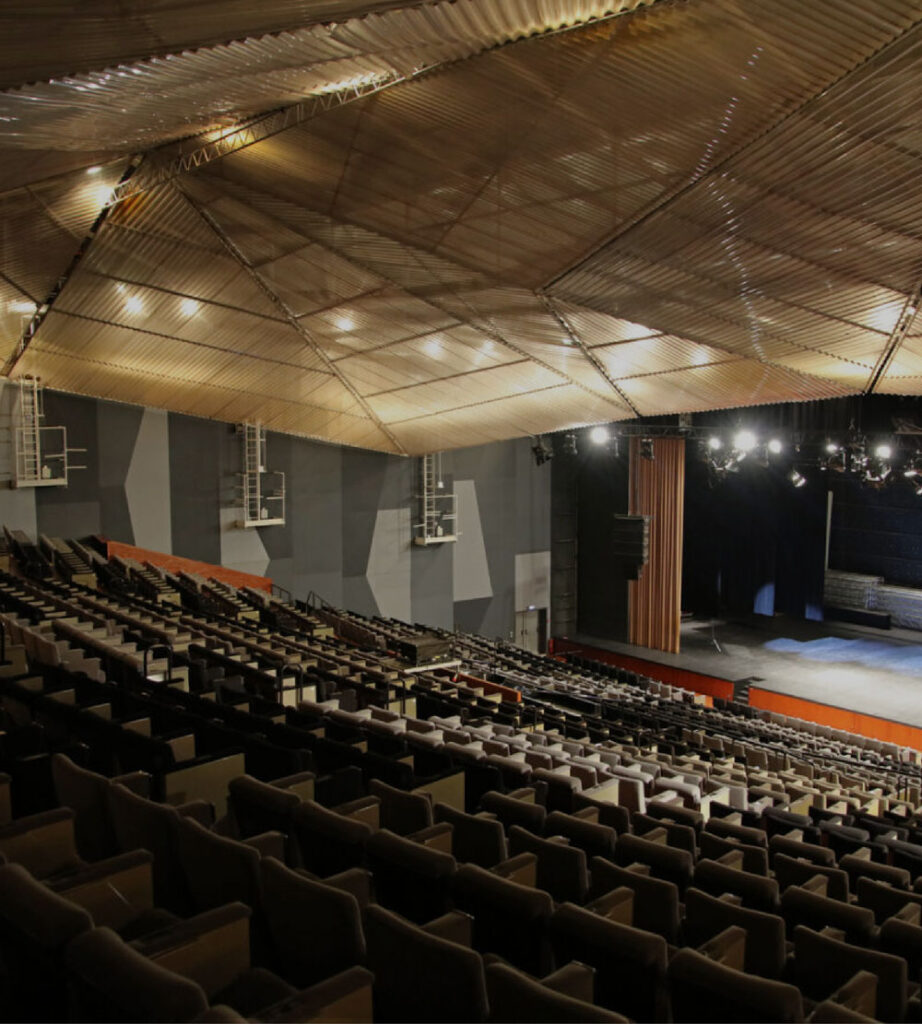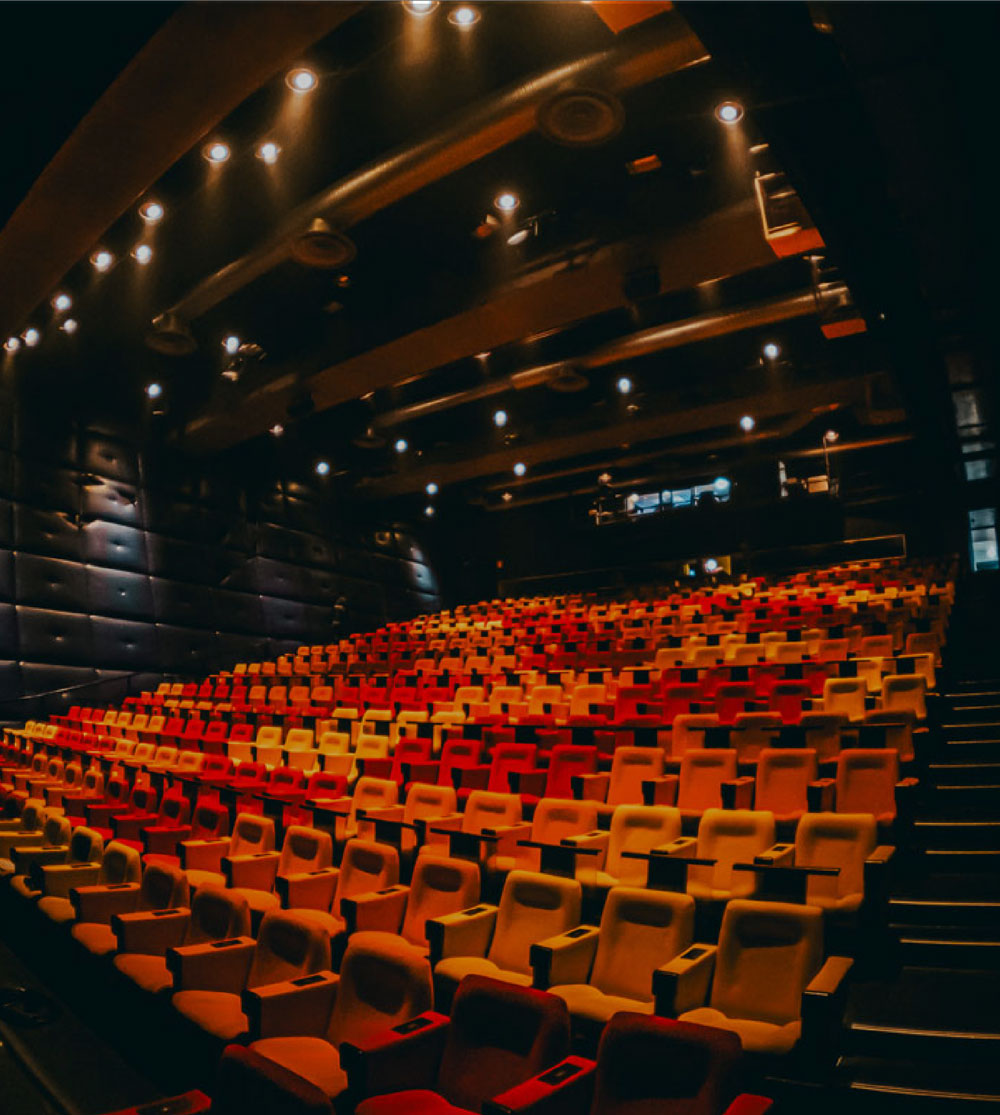
Louis Pasteur theatre
USER-FRIENDLINESS AND ACCESSIBILITY
Capacity
477 seats
Scene
84 m²
The Théâtre Louis Pasteur’s warmly colored seats and surprisingly quilted wall, designed by architect Rem Koolhaas, make for a convivial atmosphere. The ingenious design of the entrances means, for example, that a car can be parked on stage, or that the audience can enter directly into the square, a modular space where cocktails, lunches or exhibitions can be held. You have two access points: one at the top of the hall and one at the bottom.
Contact our experts dedicated to your event
The Louis Pasteur theatre in pictures
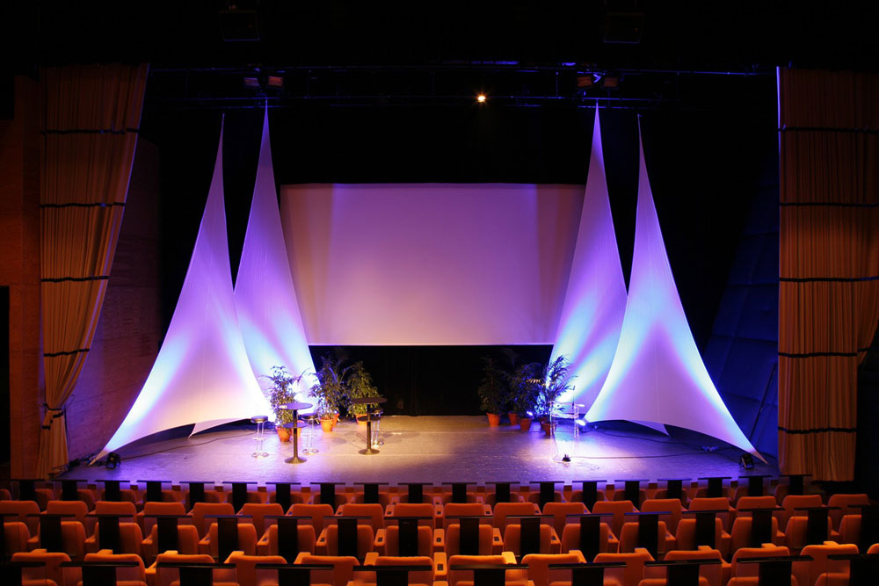
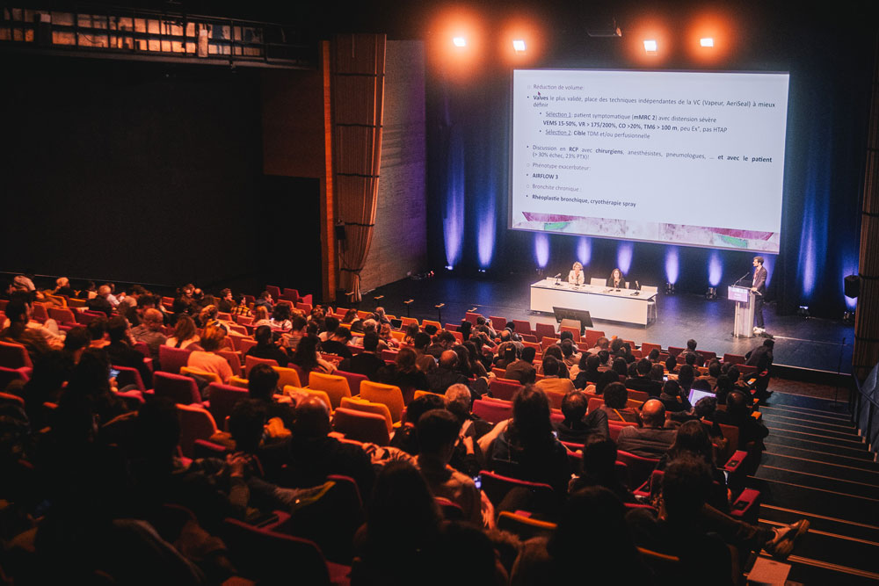
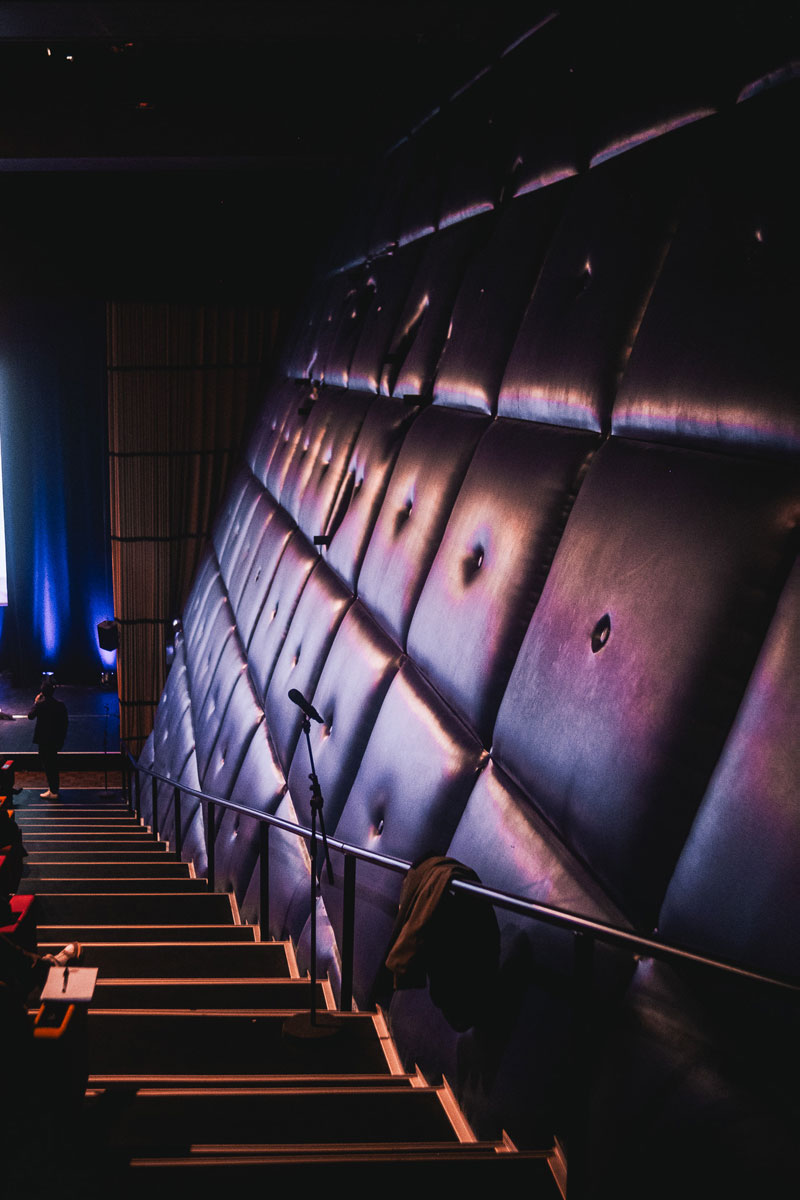
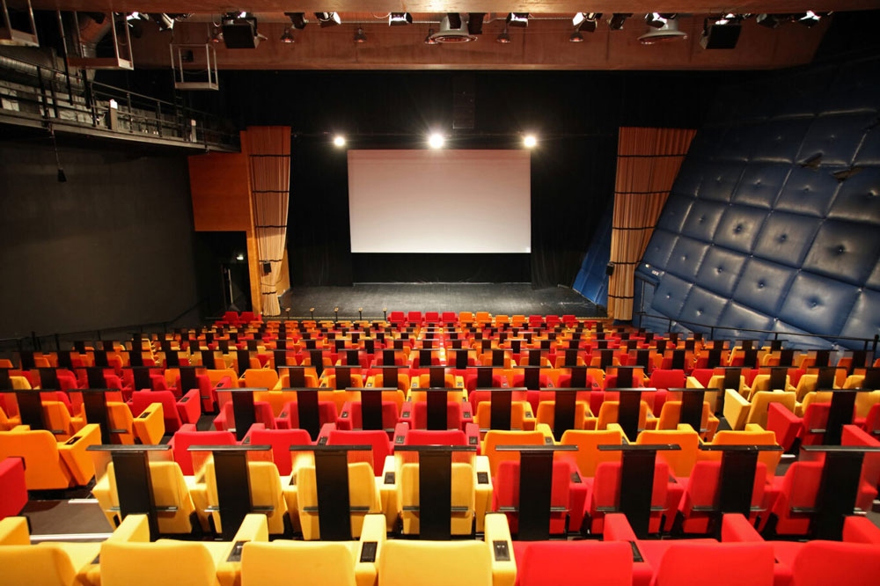
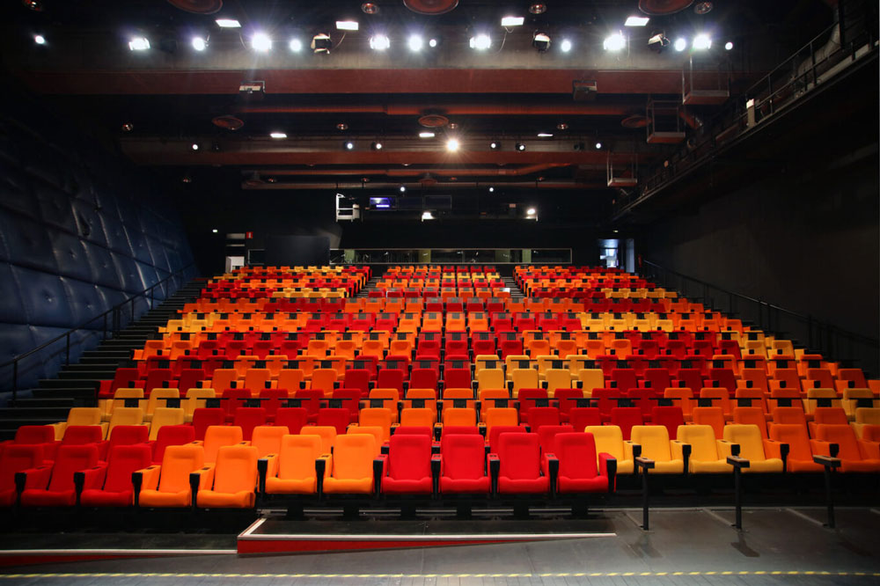
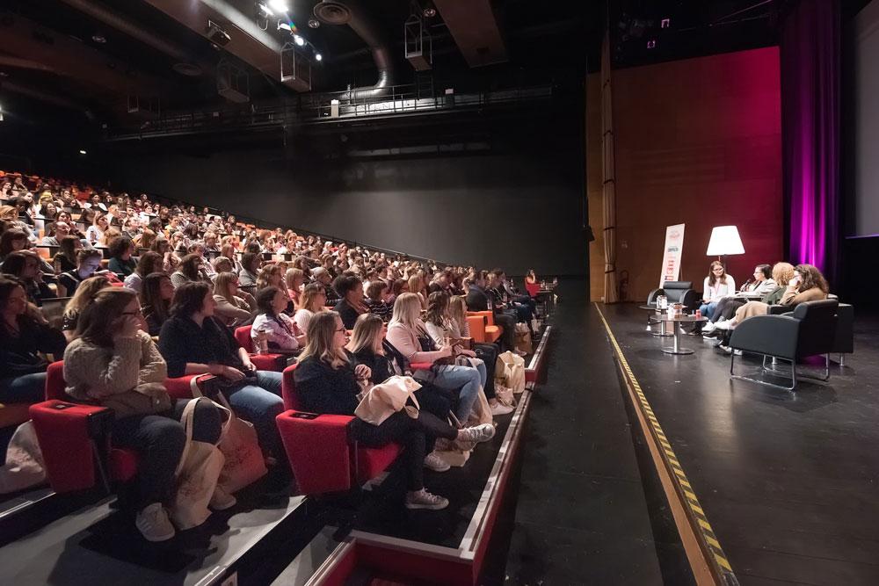
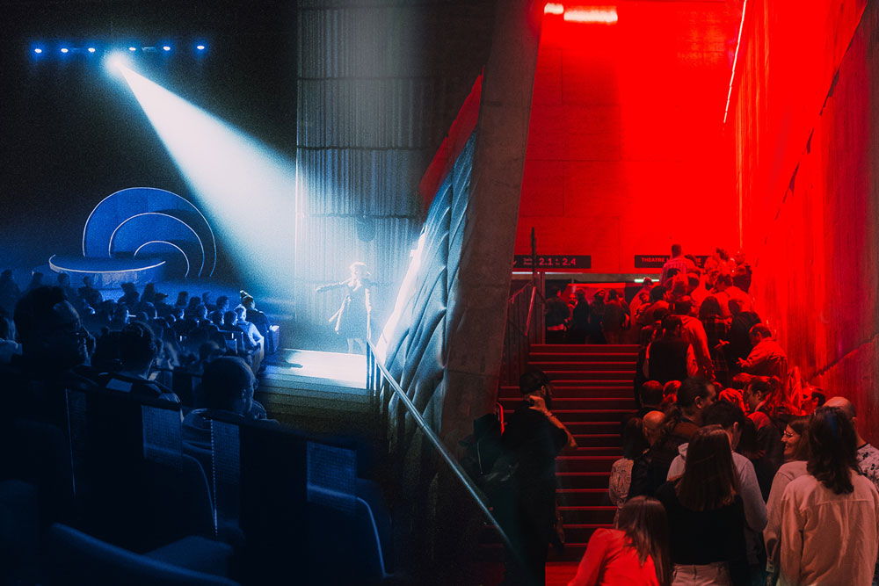

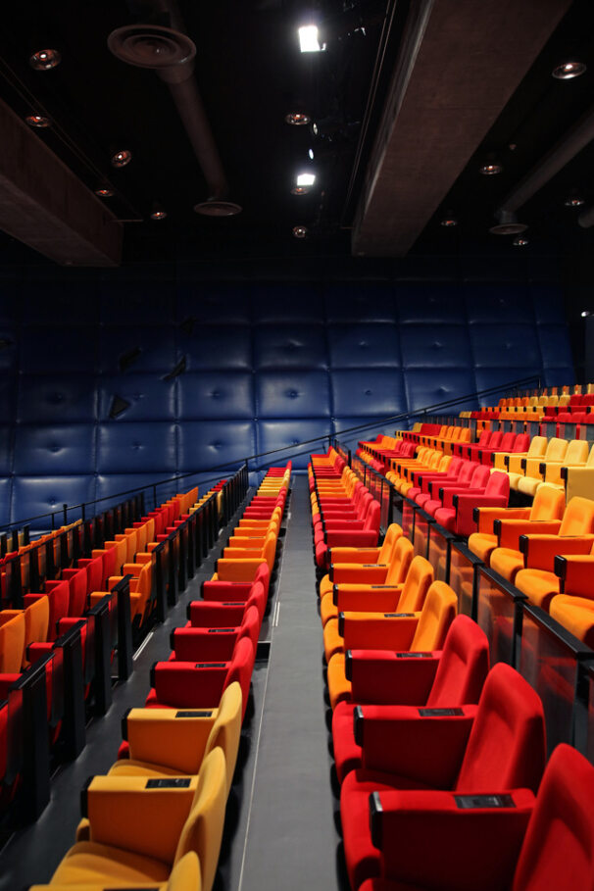
Technical details
Capacity
477 seats + 5 PMR* seats
*People with reduced mobility
Scene
84 m²
Opening: 11.6 m max - Depth: 6 m - Height under boom: 7.1 m - 6 translation booths
Light
Traditional lighting - 30 KW (fresnel, cut-outs, PC, PAR) - 1 lighting technician
Sound
4 hand-held HF microphones - 1 sound technician - 2 "goosenecks" (lectern microphones)
4 podium wire microphones
Diffusion L'accoustics - Yamaha QL5 console
Discover our other theatres
accédez à votre espace exposant
le hub de votre réussite
Bienvenue dans votre Espace exposant, conçu pour vous offrir un accès rapide et sécurisé à tous les outils et ressources indispensables à votre succès professionnel. Ici, vous pouvez gérer vos projets, accéder à des documents et collaborer efficacement avec votre équipe ou vos exposants, le tout en quelques clics.
Already a member ? Log in
En vous identifiant, vous acceptez les conditions stipulées dans notre Entente d’Adhésion du Membre, notre Charte de protection des données (notamment l’Utilisation de cookies et autres technologies) et nos Conditions d’utilisation.

